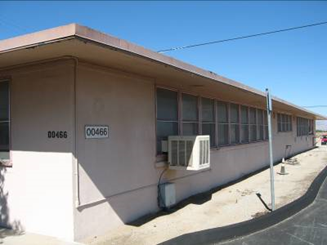This was a design-build contract to repair buildings nos. 00464 and 00466 in Naval Air Weapons Station (NAWS) China Lake. The idea was to convert them into office occupancies which met the current codes and design standards. Each building had a gross area of about 3,480 square feet with a footprint size of 116 feet by 30 feet. The Government occupants provided and installed modular furniture along with communication and internet wiring after contract completion.
As a Designer of Record for the Macro-Z-Technology Design/Build Team, PacRim Engineering provided the complete A/E services for the project, including the architectural, civil, structural, mechanical, and electrical design services.
The scope of work for the contract included removing existing asbestos-containing materials (e.g., VAT floor tile, ceiling & wall finishes, and steam/condensate pipe insulation), and existing lead-paint-containing materials; demolishing building interior leaving just the structural frames and roof; providing complete architectural design based on the new office layout provided by the Government which consisted of ADA restrooms, accessible drinking fountain, coffee mess, utility room for communication backboard, NMCI, power, copier and printer, mechanical room, and new offices.
The site’s civil design included accessible concrete landings at each entry/exit door of the buildings, improvements associated with the replacement of pole-mounted transformers with pad-mounted transformers for both buildings, and new gas and water connections to service the buildings.


