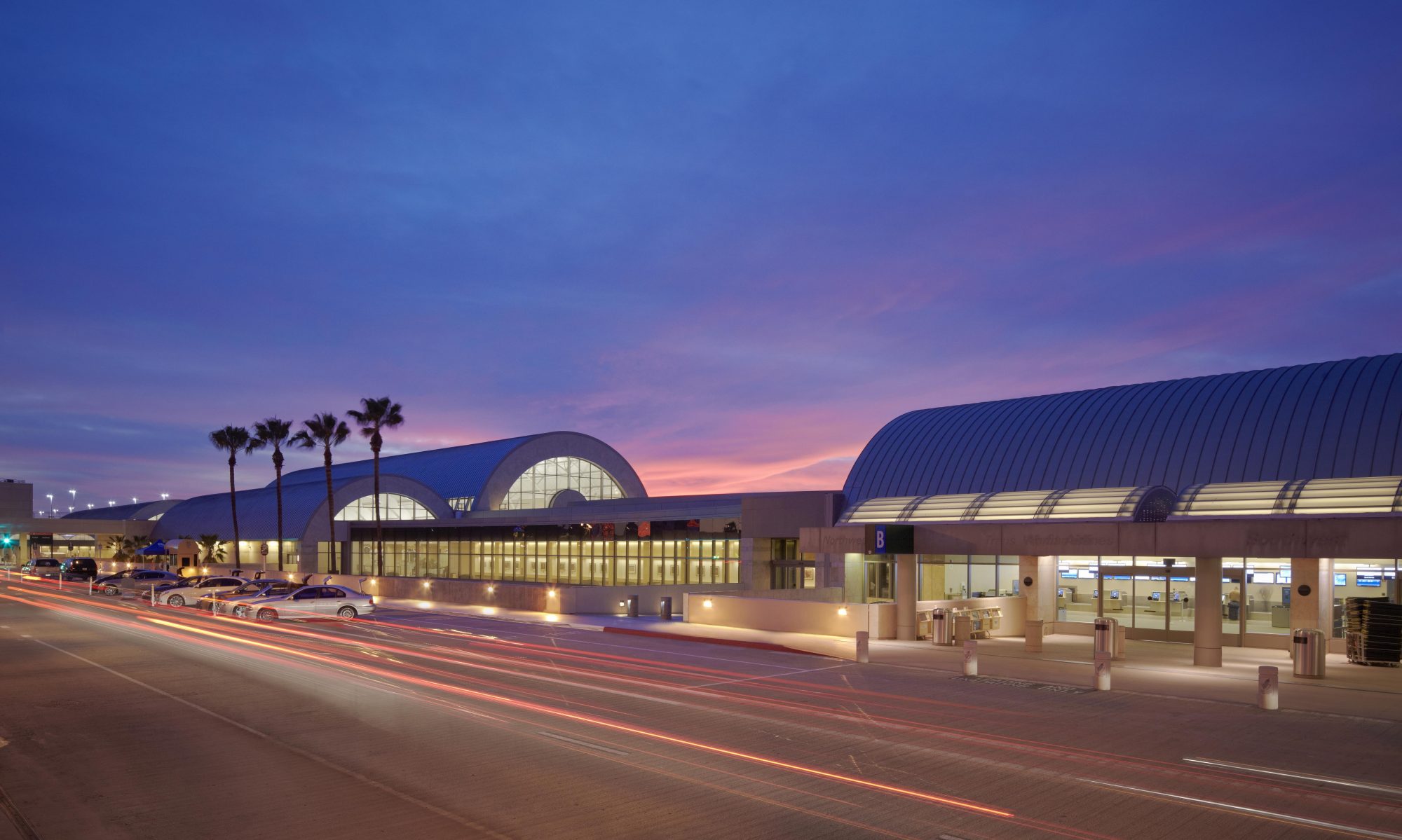PacRim’s Principal Engineer led a team of experts in completing architectural, civil, structural, electrical, mechanical, and geotechnical engineering for the construction of a 13-unit hangar facility on a five-acre paved site. The civil work included a drainage study, grading plan, new pavement section and AC overlay, coordination with Orange County Fire Authority and the Orange County Building Permit Division, tie-downs, and a waste oil disposal facility. We also provided construction support services, i.e., inspection, shop drawing review, pre-bid meeting, and periodic inspection. The facility was designed to incorporate power, fire protection, and a restroom, as well as aircraft tie-downs and limited vehicular parking. All design and construction documents met federal, state, and county applicable codes including FAA Advisory Circulars, National Fire Protection Association (NFPA), Title 24 of the California Administration Code, Provisions of the County of Orange, the John Wayne Airport Architect-Engineer Guide dated July 1995, California Building Code criteria for the physically handicapped, and the State Department of Industrial Safety.


