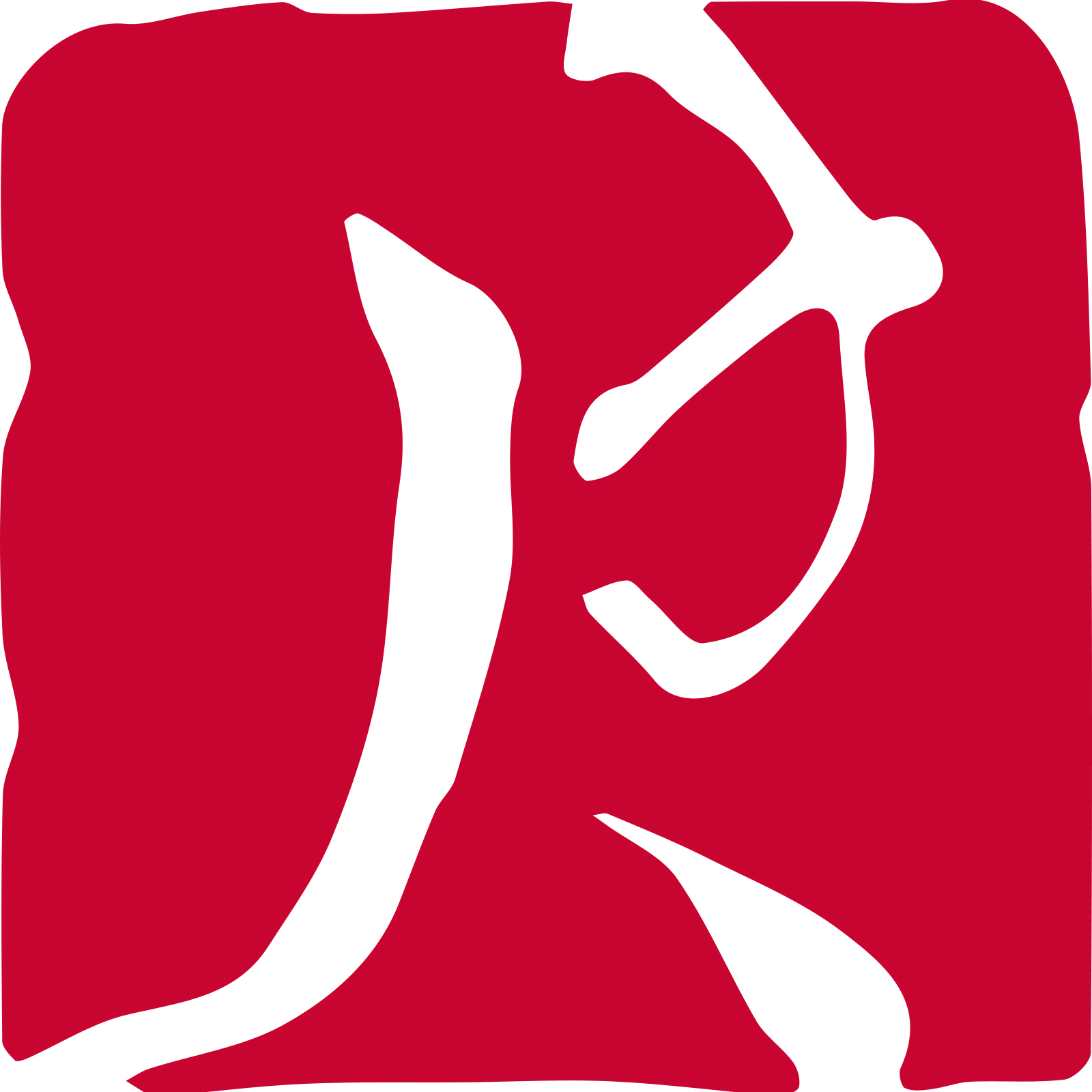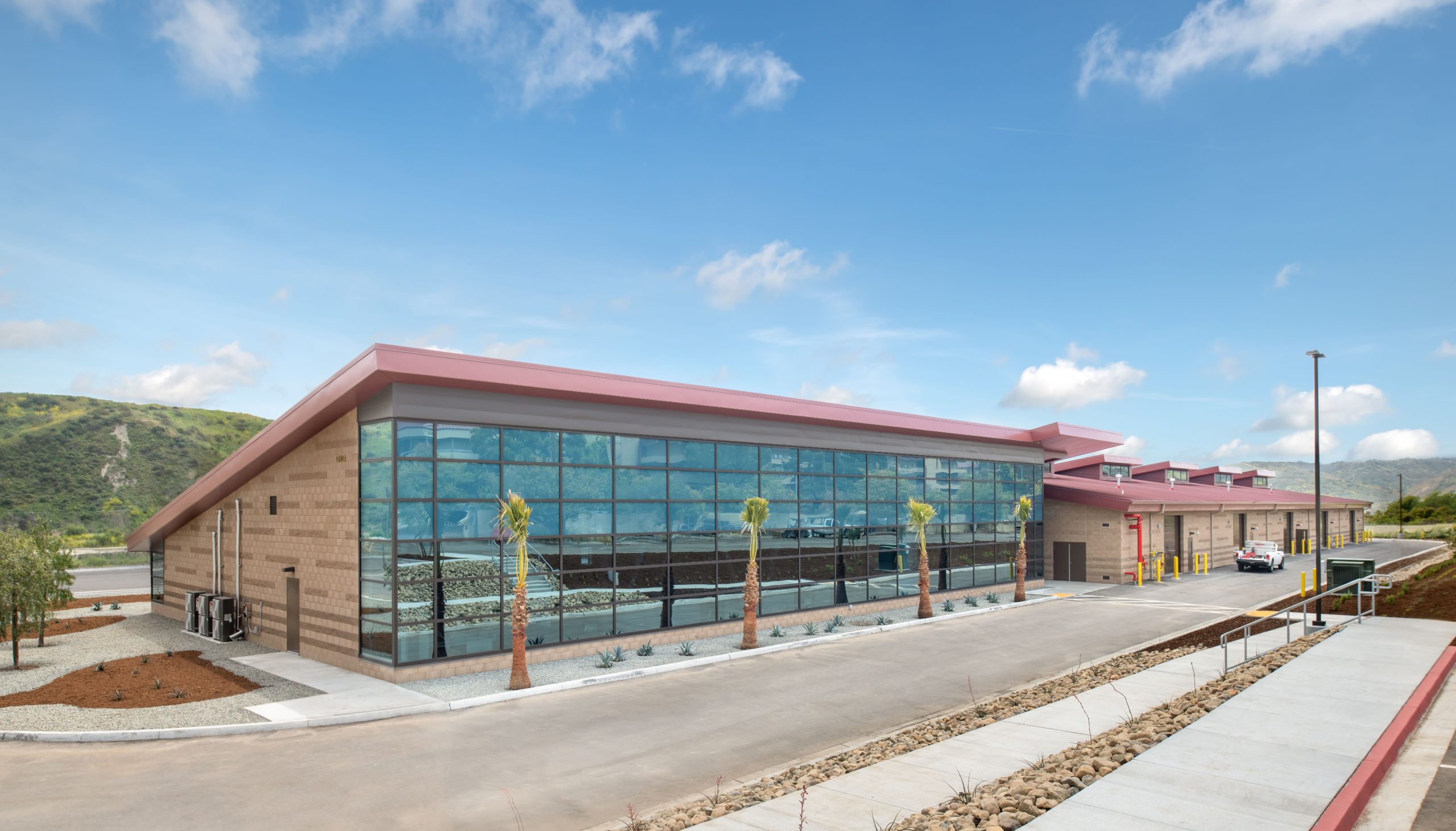This is a design-build project for MCON Project P-2000 Area Mass Hall and Consolidated Warehouse. The work for this project will include constructing a dining facility, a consolidated regimental supply warehouse, a new Combat Fitness Training (CFT) field including a sod field with rubber surface track, goal posts, bleachers with sunshade, irrigation, fencing, and outside lighting. The project also includes cybersecurity features, paving, and site improvements including parking areas, roadway improvements, curbs, gutters, sidewalks, landscaping, trash enclosures, and monument signs. Site improvements also include stormwater management features, pedestrian and bicycling features, and open storage for the Motor-T pool.
The Whiting-Turner Contracting Company is the project’s design-builder. As a subconsultant to Clark Nexsen, the Designer of Record (DOR), PacRim was the lead civil engineer for the project. PacRim provided the existing condition and demolition plans, site and grading design, drainage and stormwater design, wet utility design, and dry utility layout.


