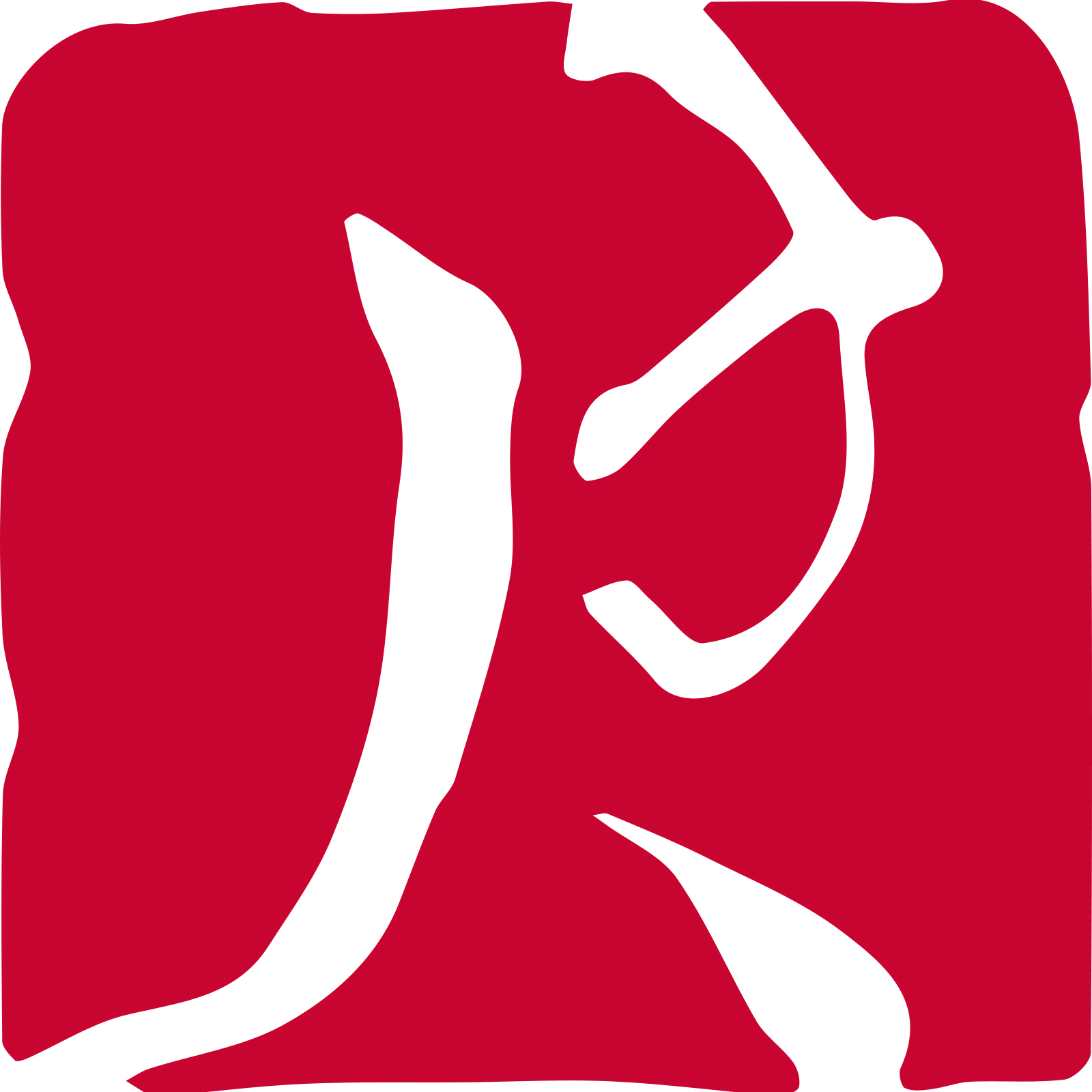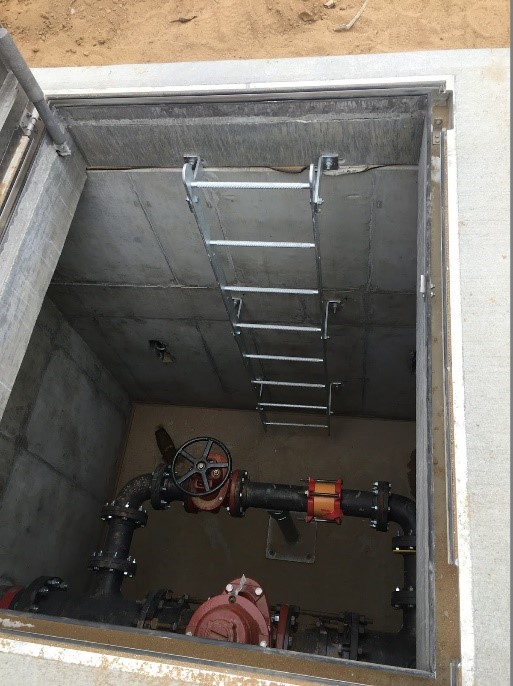PacRim prepared plans, specifications and cost estimates for over 7,000 LF of 10” water main to replace an abandoned 8” line. The main was necessary to create redundancy as the base was being served by only a single water main from Ridgecrest. The plans were developed in two phases to correspond to available funding. Topographic surveys were performed to locate obstructions and to ensure all facilities in the easement were identified. The design required re-connections at numerous points for connection to the existing tank and to other laterals needing service maintained. The design also included a segment of over 300 feet of jack and bore to be placed beneath a Caltrans right-of-way (ramp). By using this technique, we were able to quickly gain concurrence with Caltrans on the design and allowed to move forward. The same method and outcome were used for the crossing beneath the Union Pacific Railroad right-of-way.


