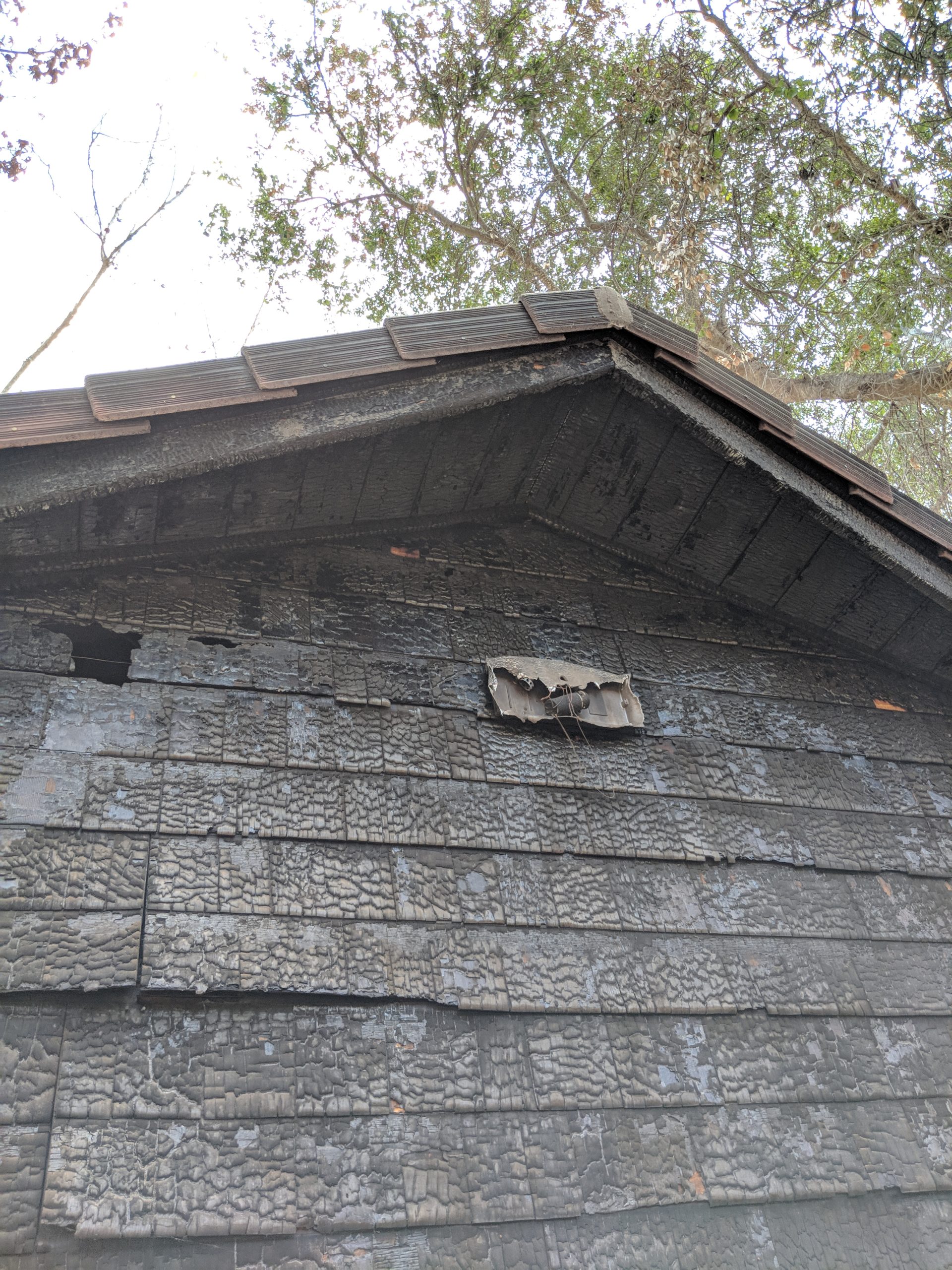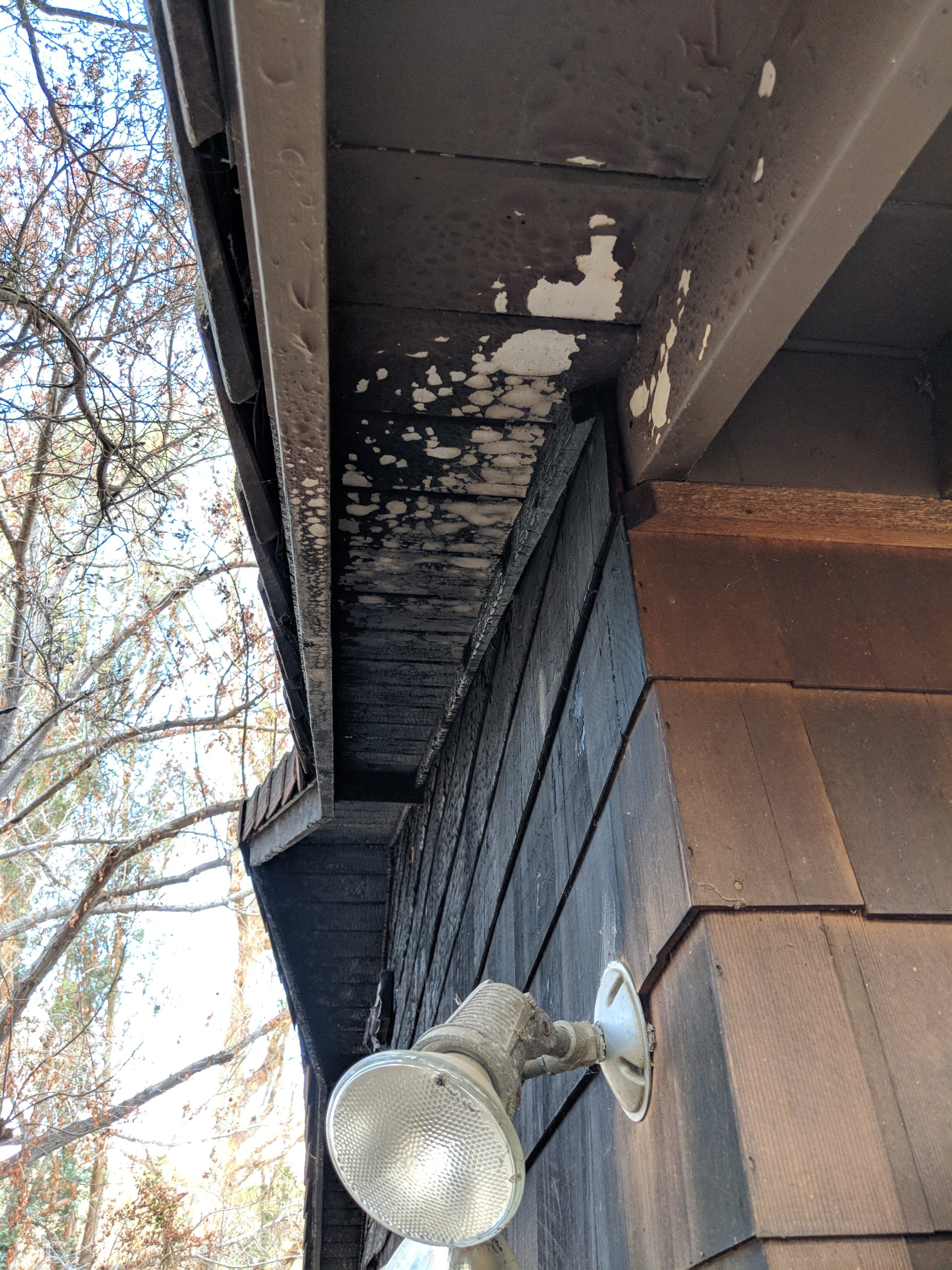This project was a task order issued from PacRim’s On-Call Architect/ Engineering Design Support Services contract with Orange County Public Works (OCPW). The existing Santiago Oaks Regional Park Office Garage was a one-story structure constructed of wood framing. PacRim developed a structural integrity letter and rehabilitation plan of the existing structure related to the structural framing on the east face of the garage that was burned in the Canyon 2 Fire of October 2017. PacRim reviewed the in-situ structure’s compliance per Title 24 regulations and applicable ordinances. The review included performing an evaluation and design of load-bearing elements of the garage structure. PacRim also prepared structural rehabilitation construction documents, phased into schematic design and 100% construction documents. These documents included: an east elevation view of the existing garage with limits of repair delineated, including existing wall bracing, wood board panels, and wood stud framing; section detail of roof overhang at the east side of the garage, denoting structural framing; remedial details showing common connection to sound framing to replace burned wood framing; and general notes of material properties, nailing requirement, and construction sequence.
Santiago Oaks Regional Park Office – Cedar Siding Replacement Projectpacrim2024-11-06T17:19:49-08:00



